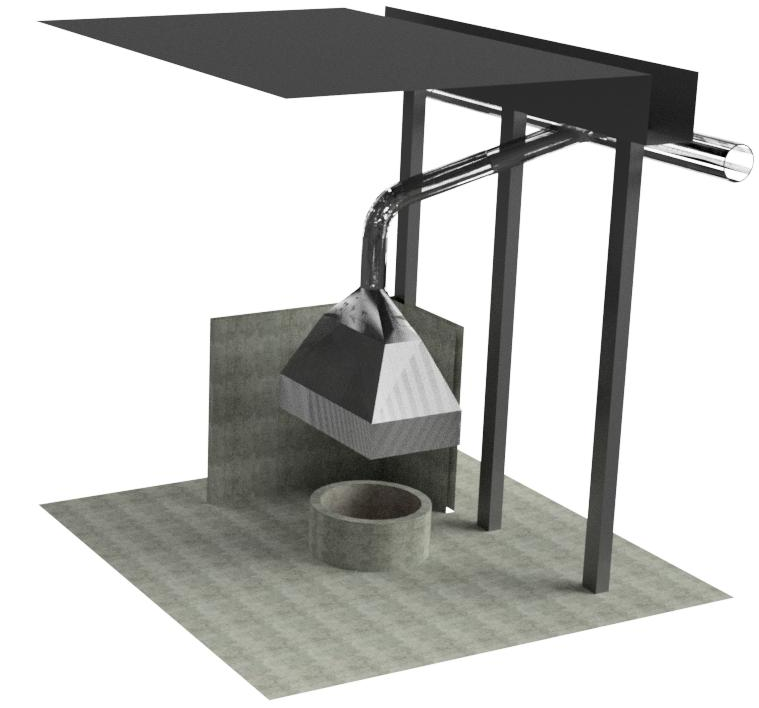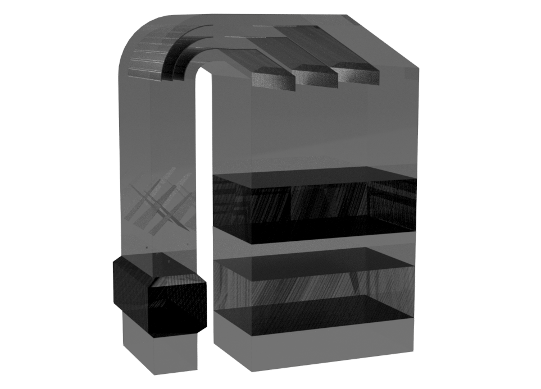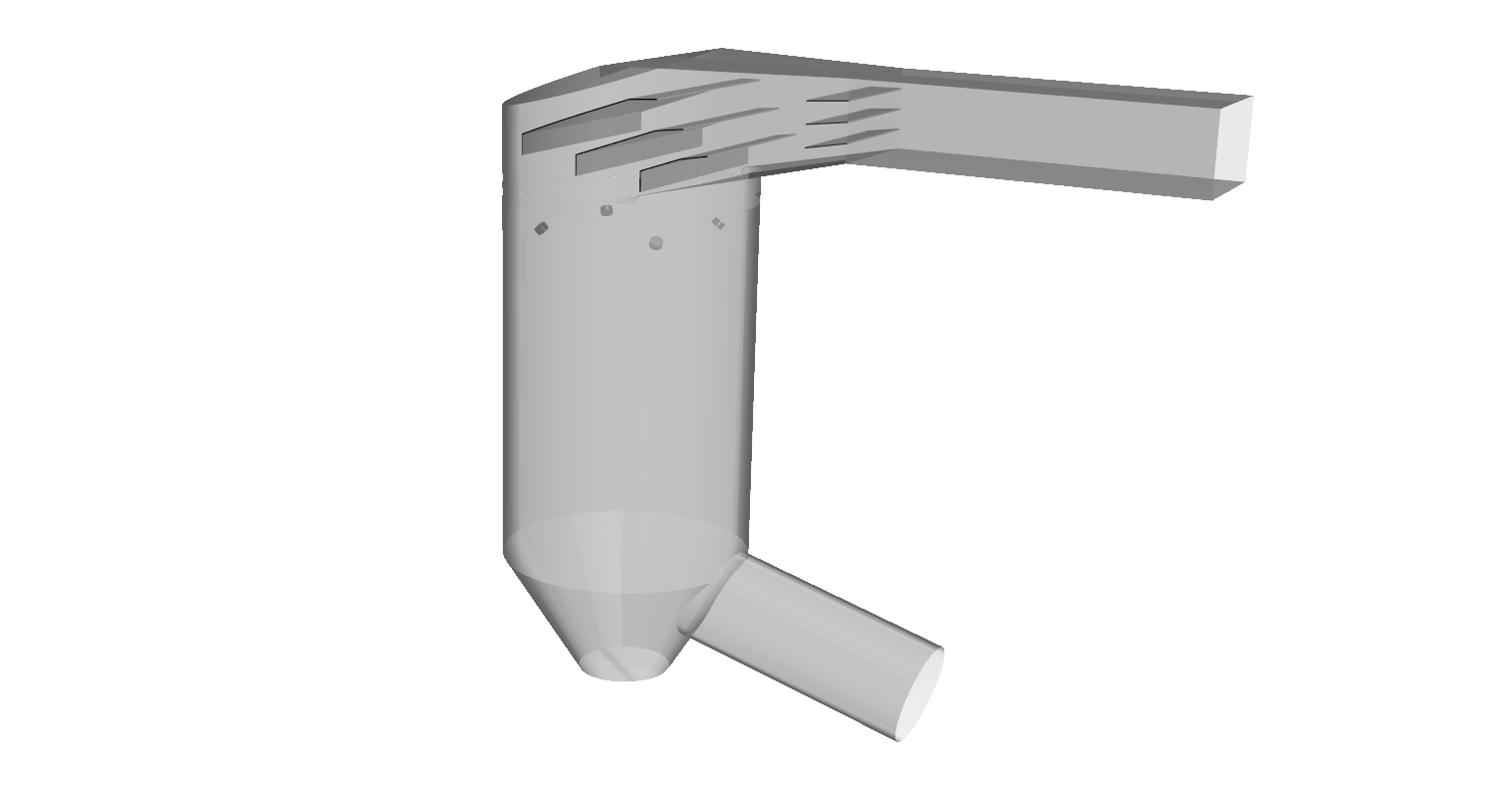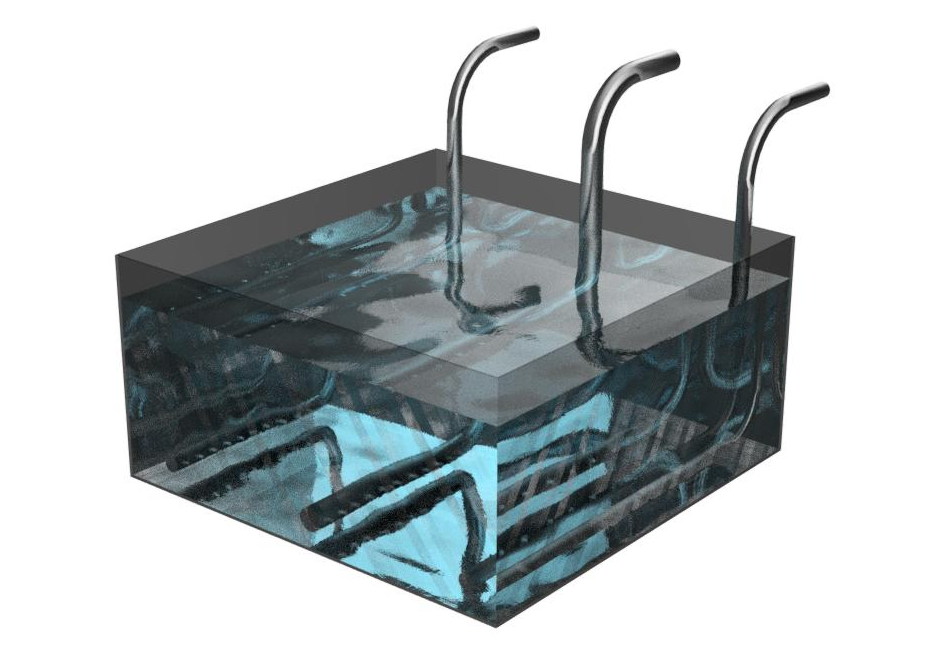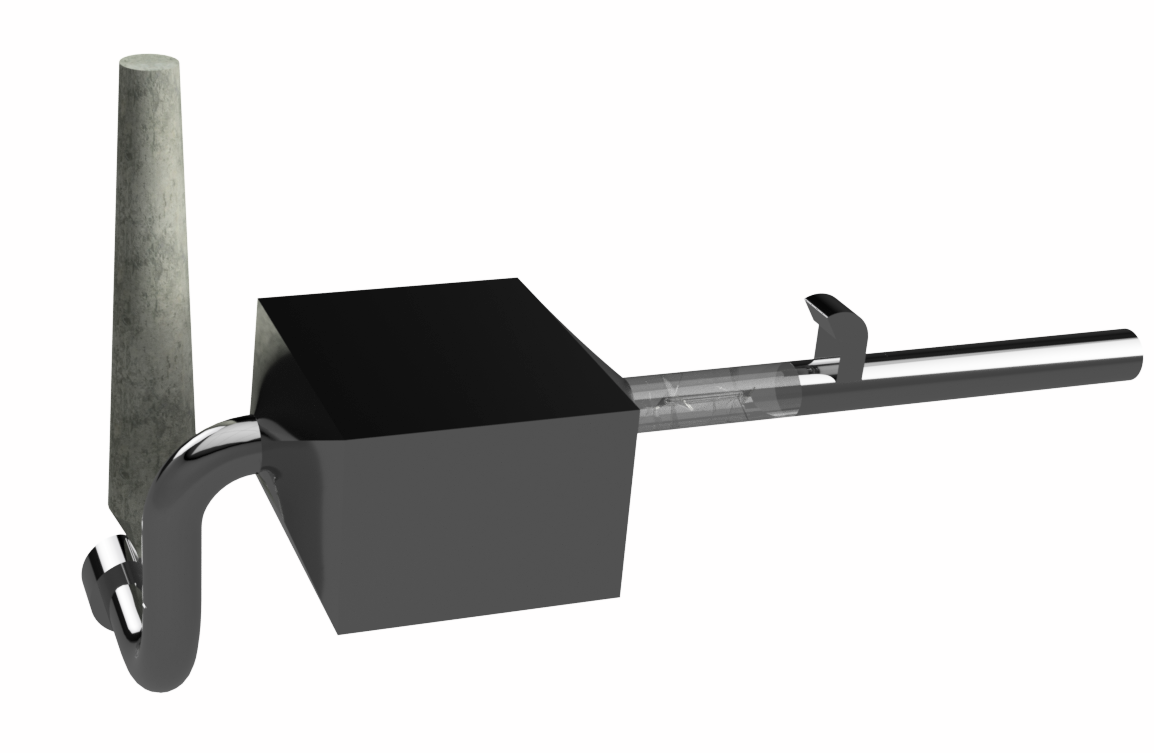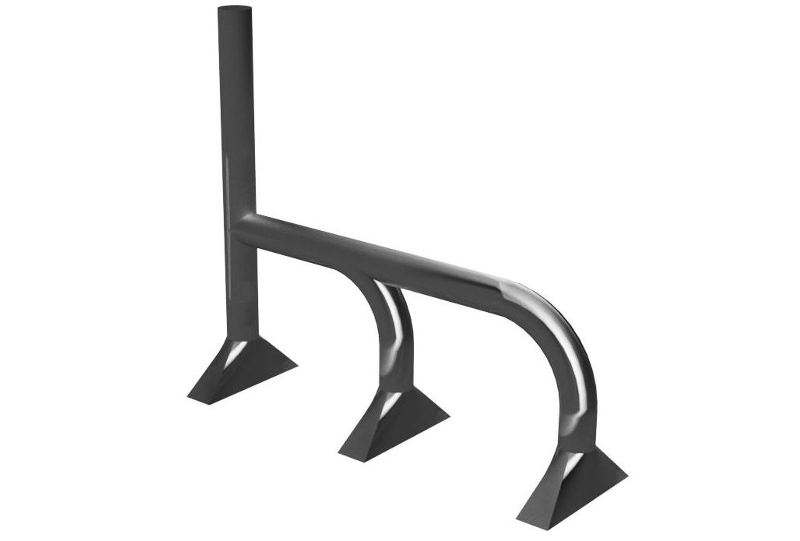Project Description
Ventilation, heating and smoke extraction of a hall
The ventilation and heating strategy of a building can be complicated to design for buildings of unusual shapes and sizes. In addition, halls or conference rooms of companies are sometimes used as a showcase for the communication of these companies. The chosen solutions are therefore original (natural ventilation, heating by radiation …). Numerical simulation in fluid mechanics (CFD) makes it possible to test and optimize these solutions.
For the heating of the building presented here, it is decided to use two methods simultaneously:
- Insufflation of hot air
- Radiant panels in height
“Heat goes up”. This assertion is often used to justify that it is unthinkable to have the heating elements at seven meters in height. It is without counting on the thermal transfer by radiation that has two modes of action.
- Acts immediately on the heat sensed or thermal comfort, ultimately only valid criterion to evaluate a mode of heating that can be quantified by an objective criterion: the PMV: Predicted Mean Vote.
- Heats the objects and walls that end up heating the air.
The PMV is a scale ranging from -3 (sensation of cold) to +3 (sensation of heat), the zero value corresponding to an optimal feeling of comfort and depends on all the parameters that can influence the thermal comfort ie air temperature, air velocity, radiation temperature, humidity, the way people are dressed and their metabolism (activity).

